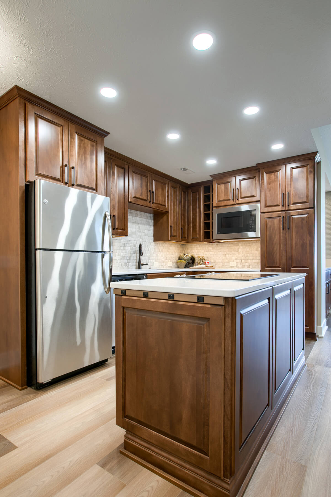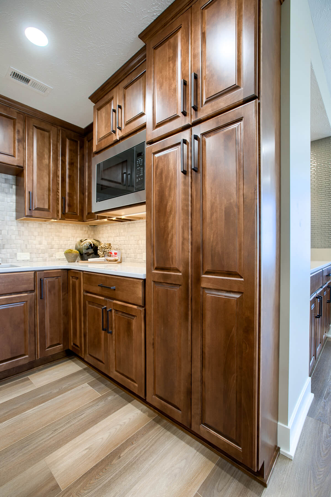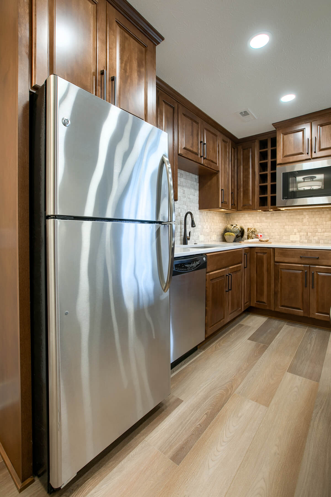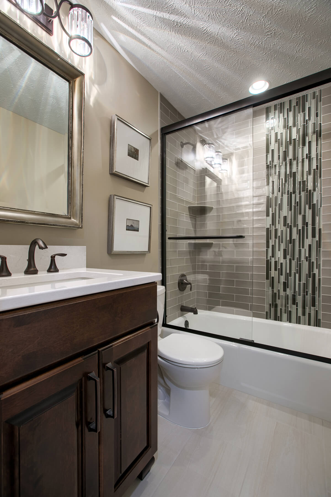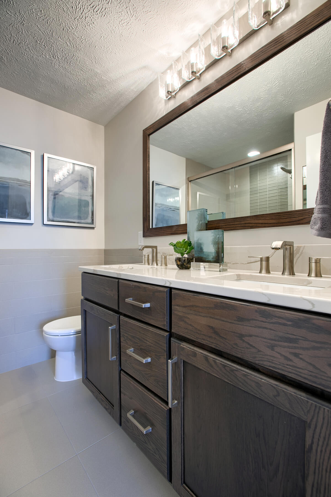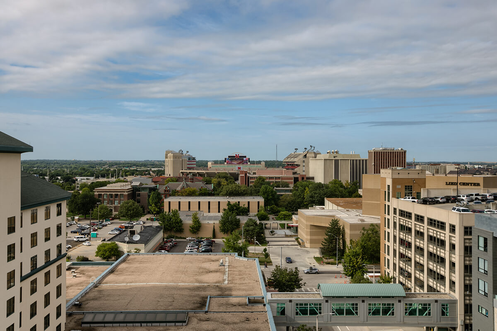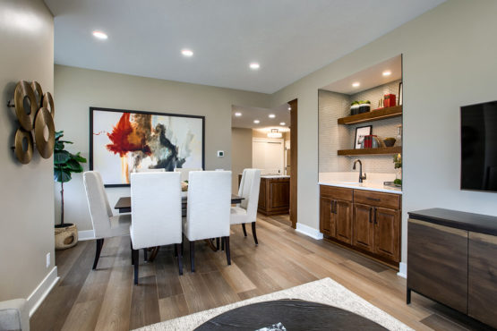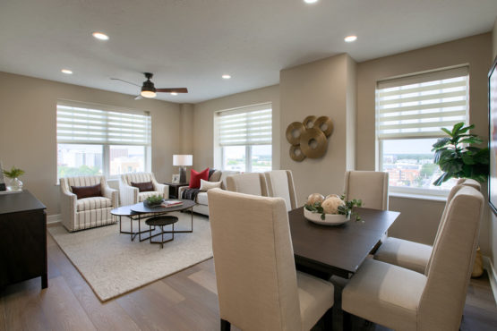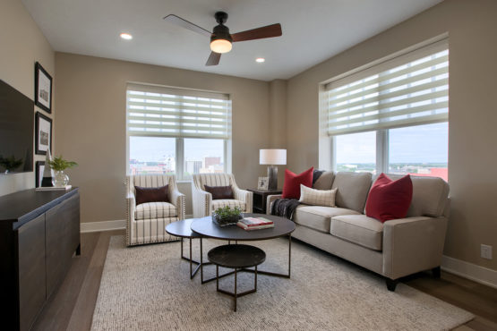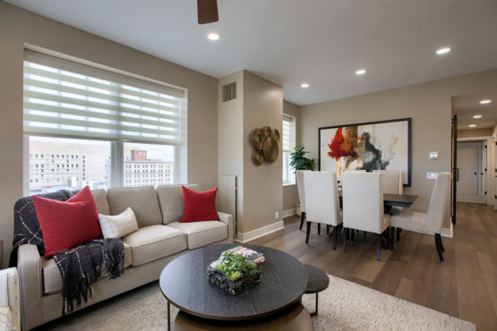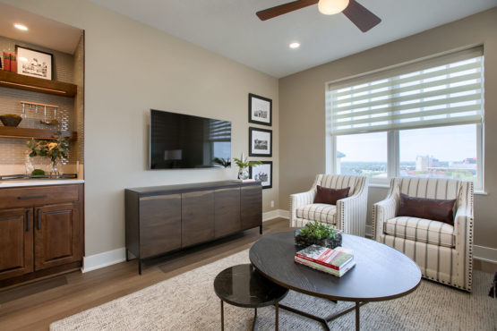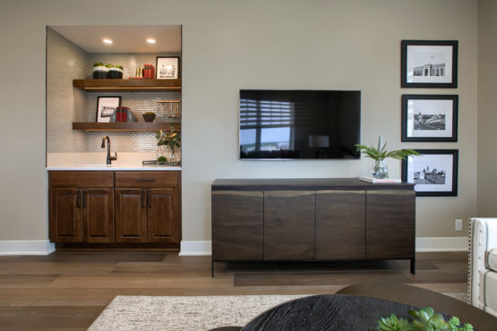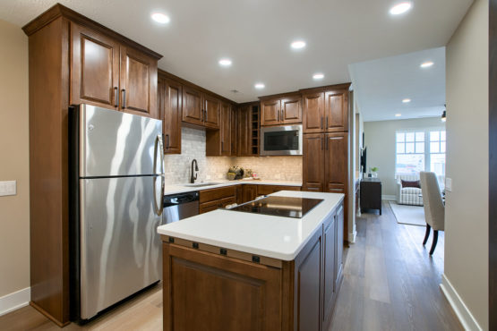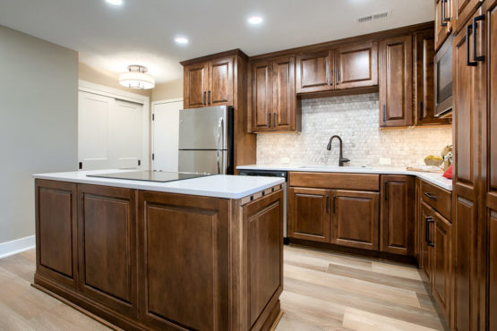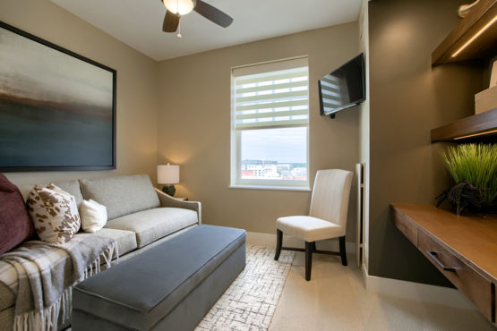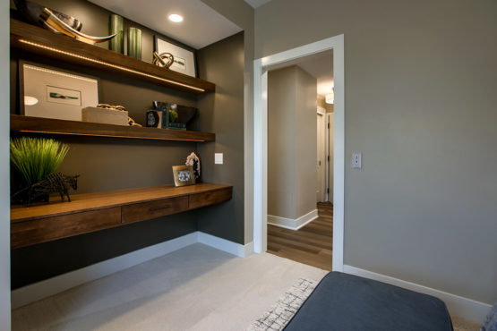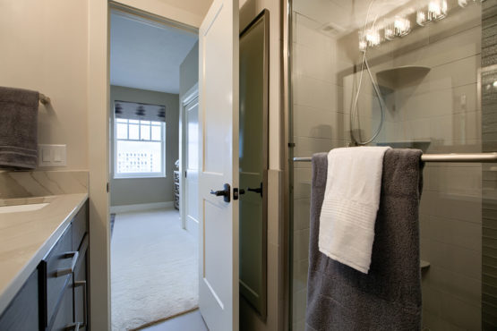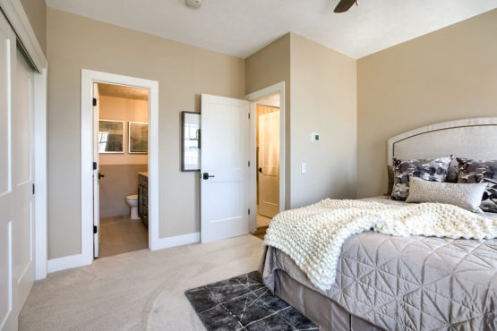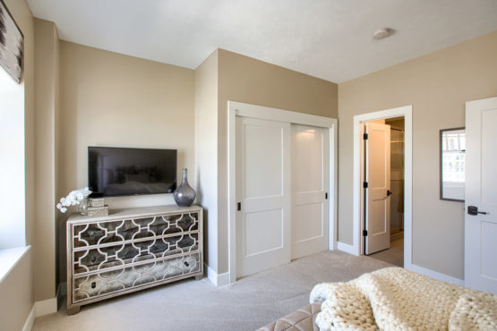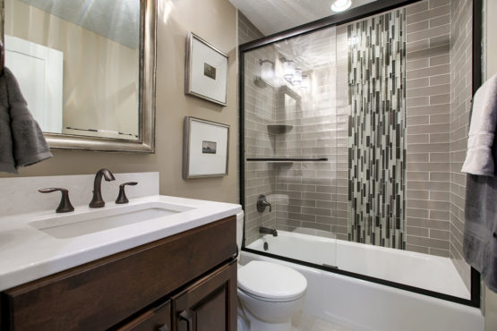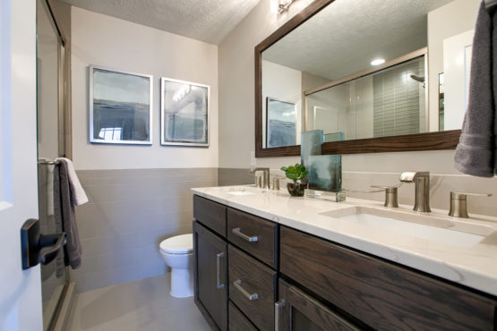In the Heart of Husker Nation
Located in the Heart of Husker Nation, this condo was originally intended as a tailgate crash pad, but quickly transformed into a home away from home for this out-of-state couple.
Even though square footage was tight, there was no limit to the level of detail worked into the design — in fact, there wasn’t a surface or fixture left untouched. The remodel upgrades include all new casing, interior doors, flooring, cabinetry, countertops, appliances, plumbing fixtures… and the list goes on!
This compact condo was reconstructed to maximize all available space. A dropped ceiling in the kitchen was replaced with brand new floor-to-ceiling custom cabinetry. The raised ceilings are further highlighted by the addition of the recessed electrical fixtures that illuminate every room. The second bedroom was transformed into a mixed-use den with a custom built-in desk. The room now easily transforms into private guest quarters by expanding the pullout sofa and sliding the custom barn door closed. Custom glass shower doors showcase the detailed tilework in both bathrooms.
From the master suite to the open-plan living quarters, this condo offers every comfort of home — while being only steps away from the game-day action!

