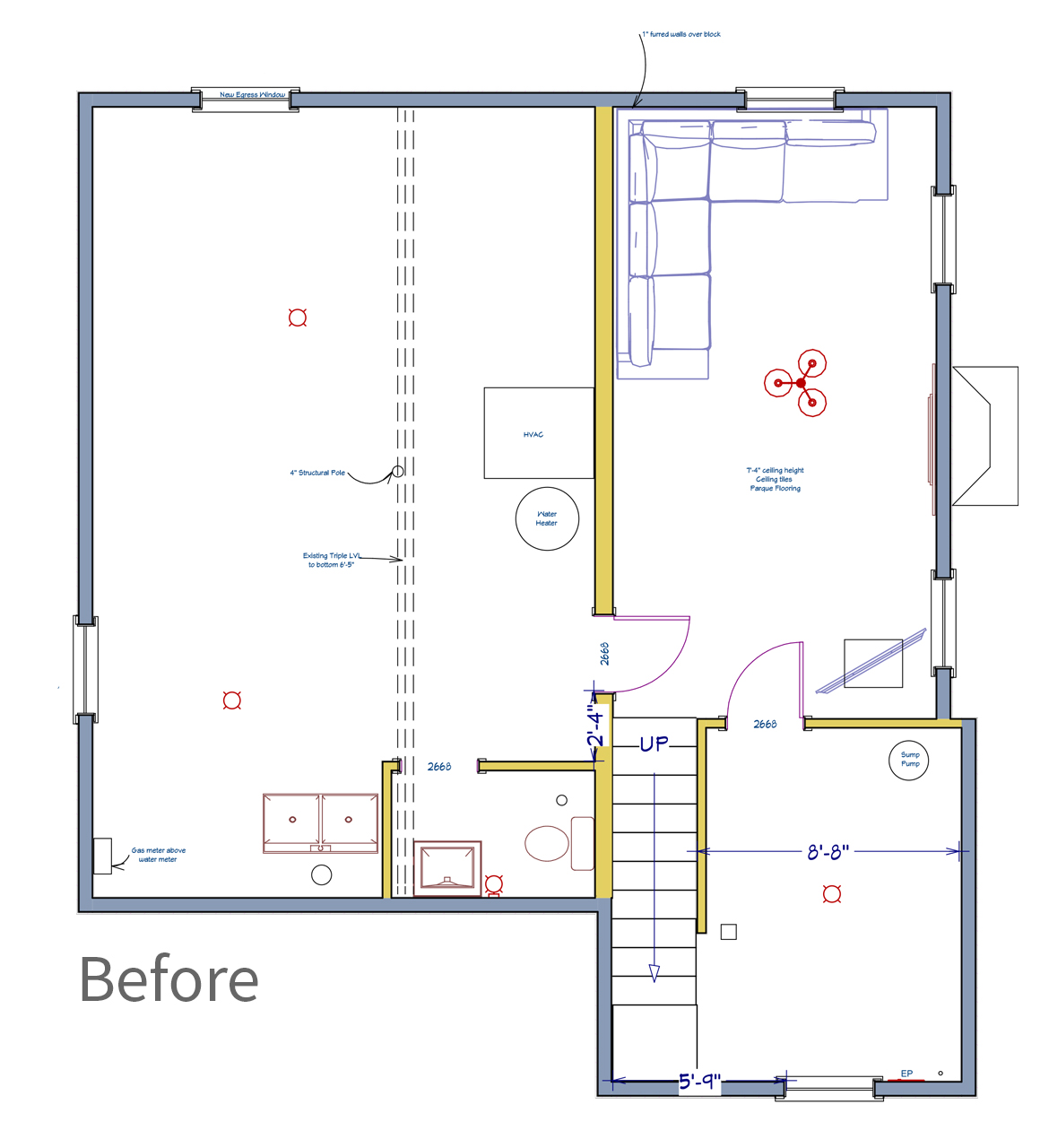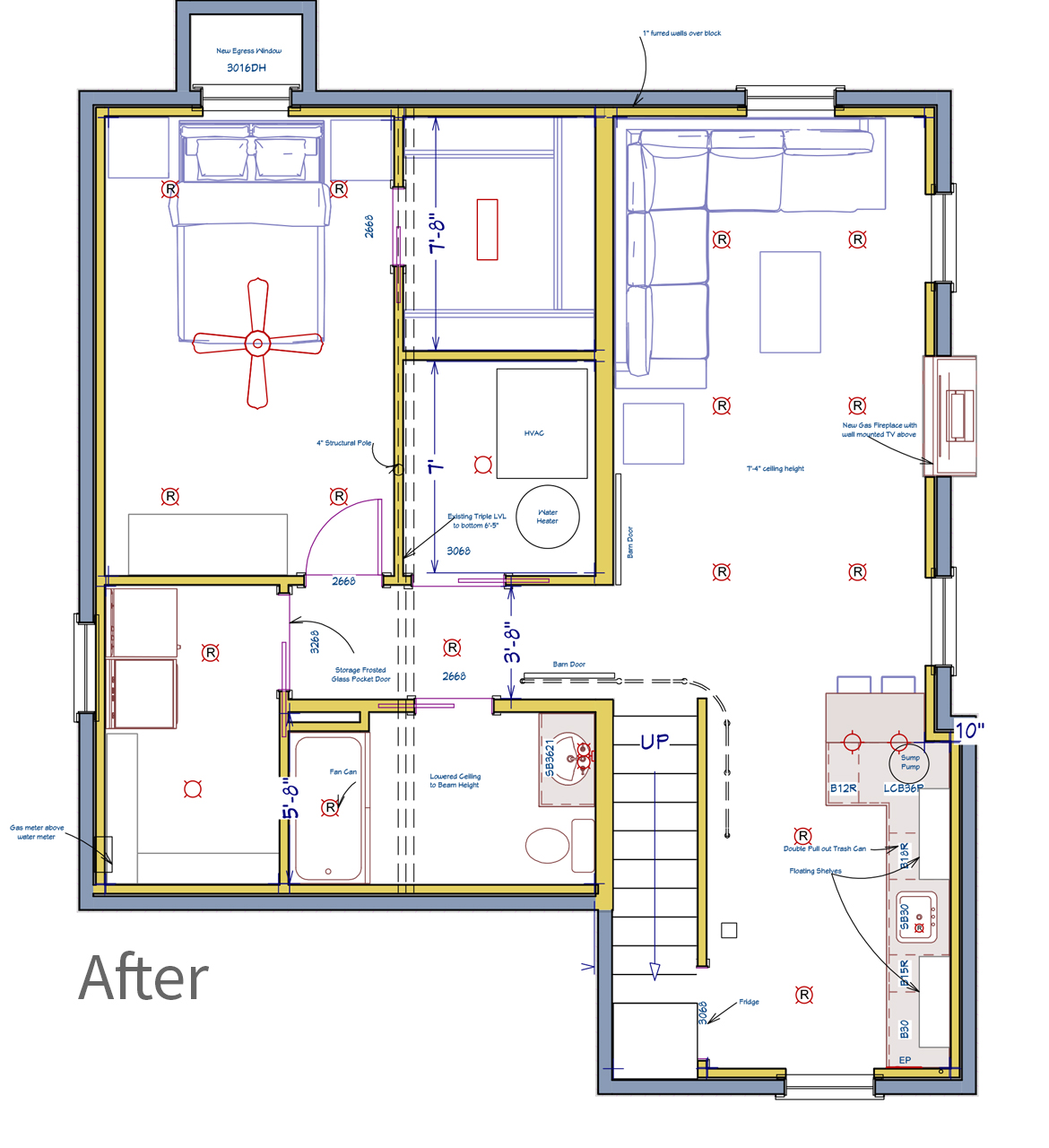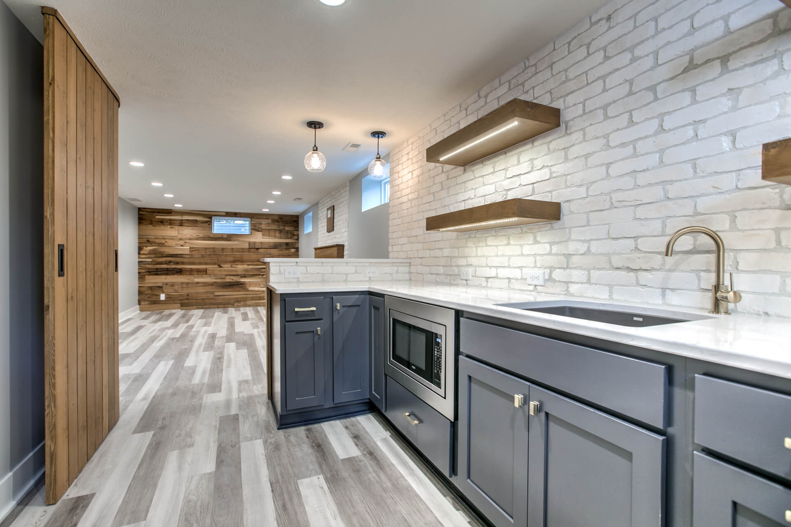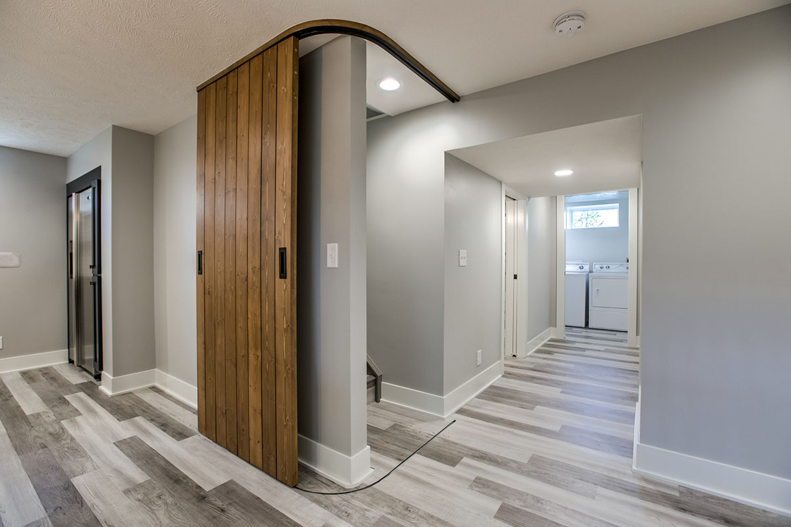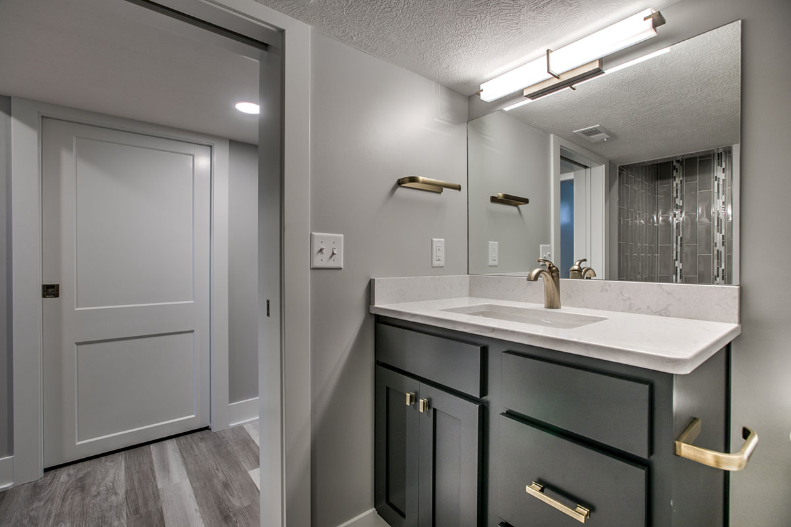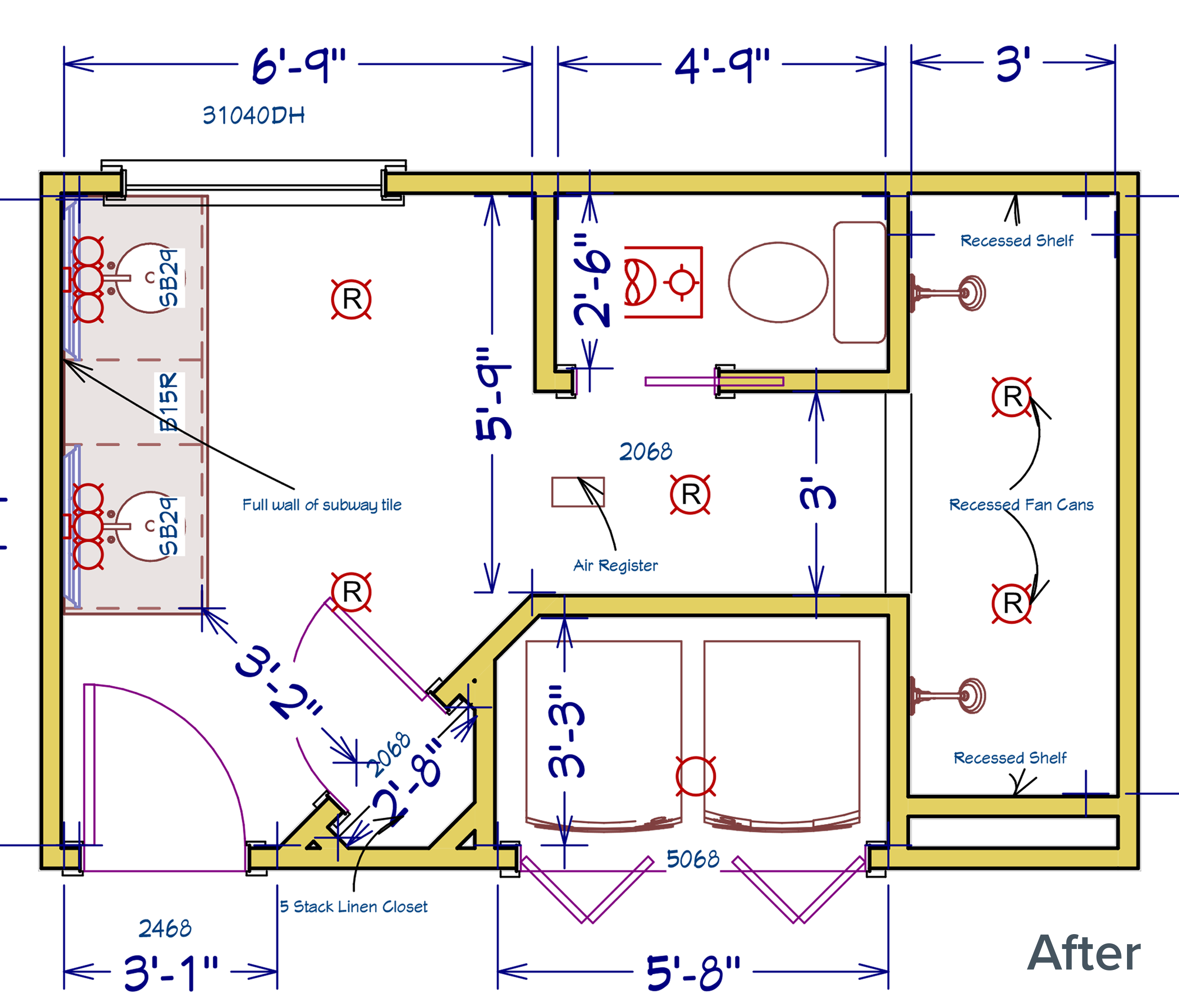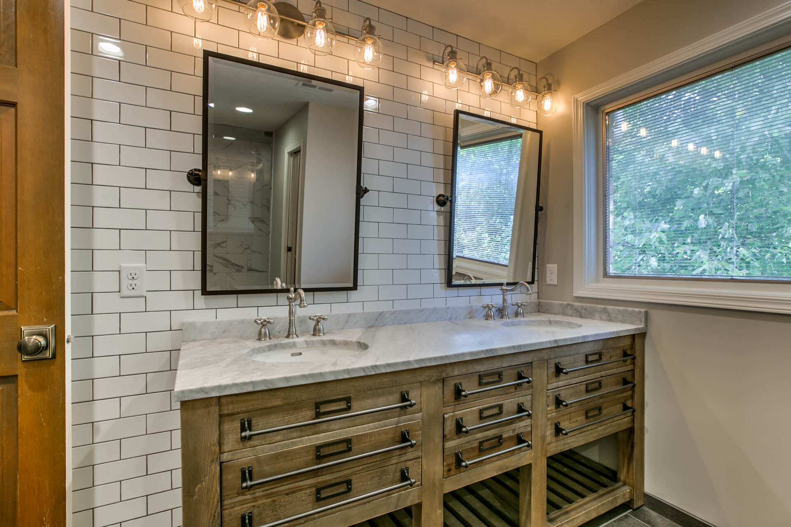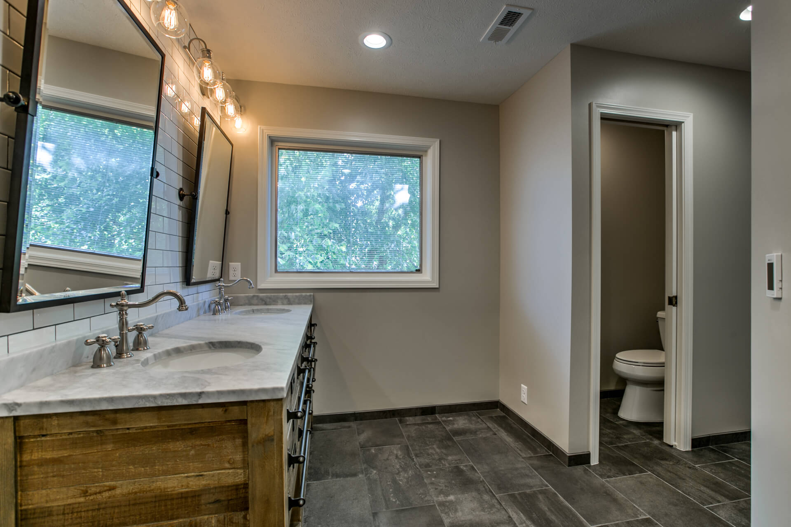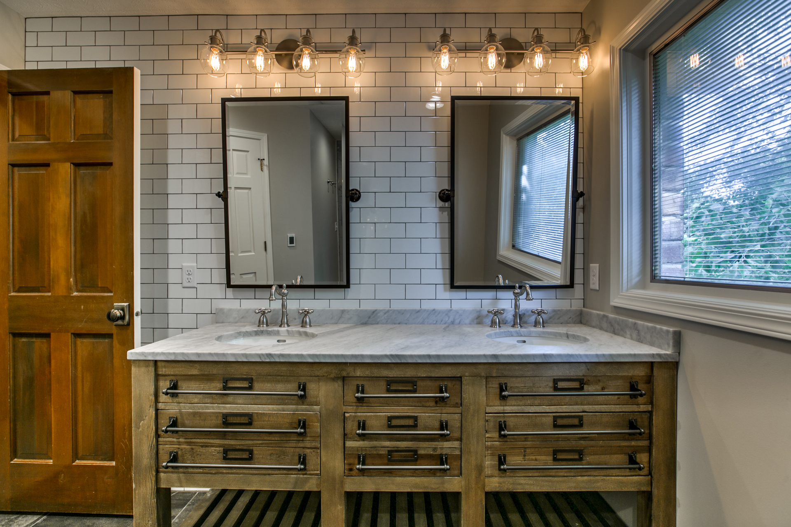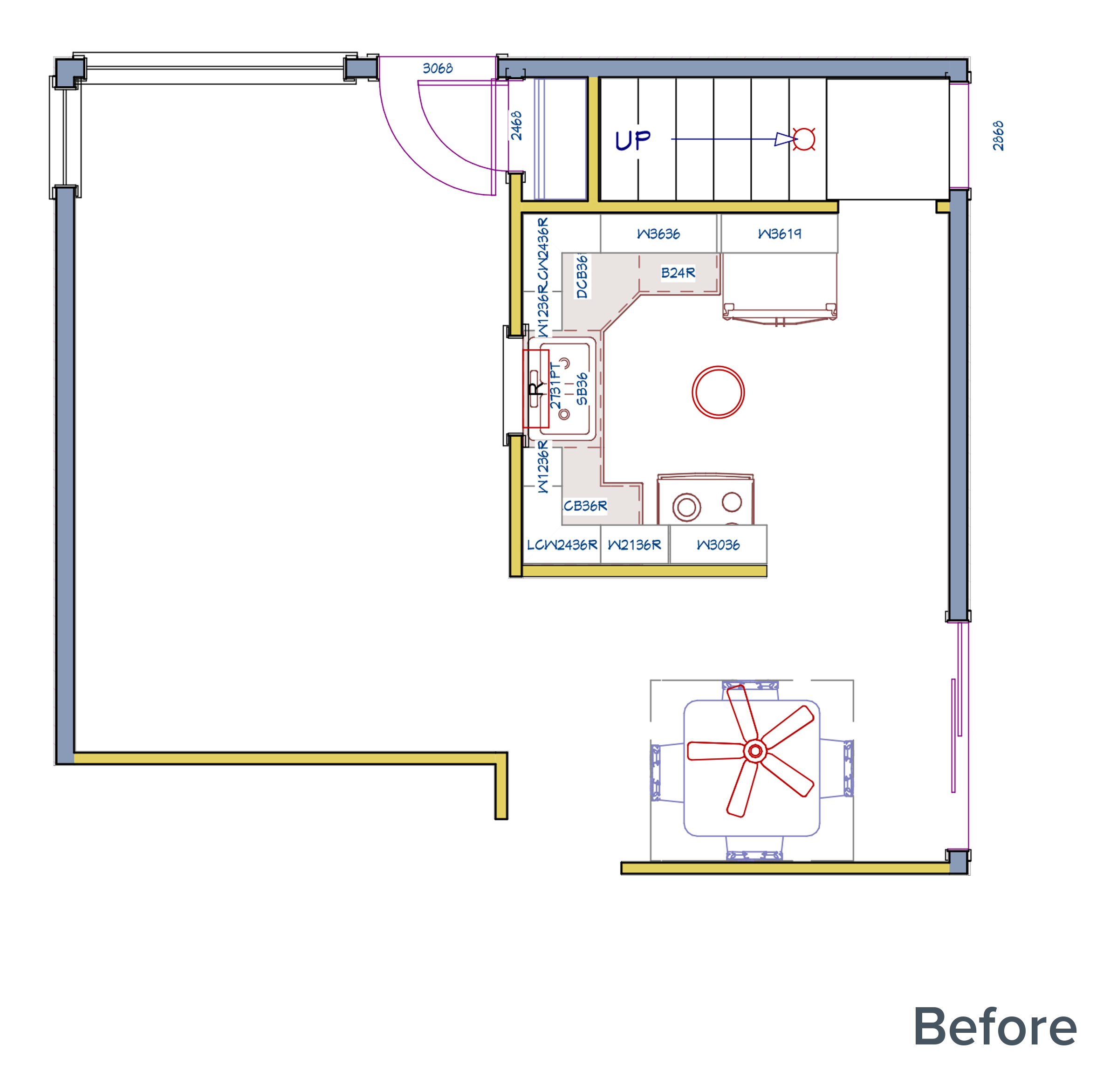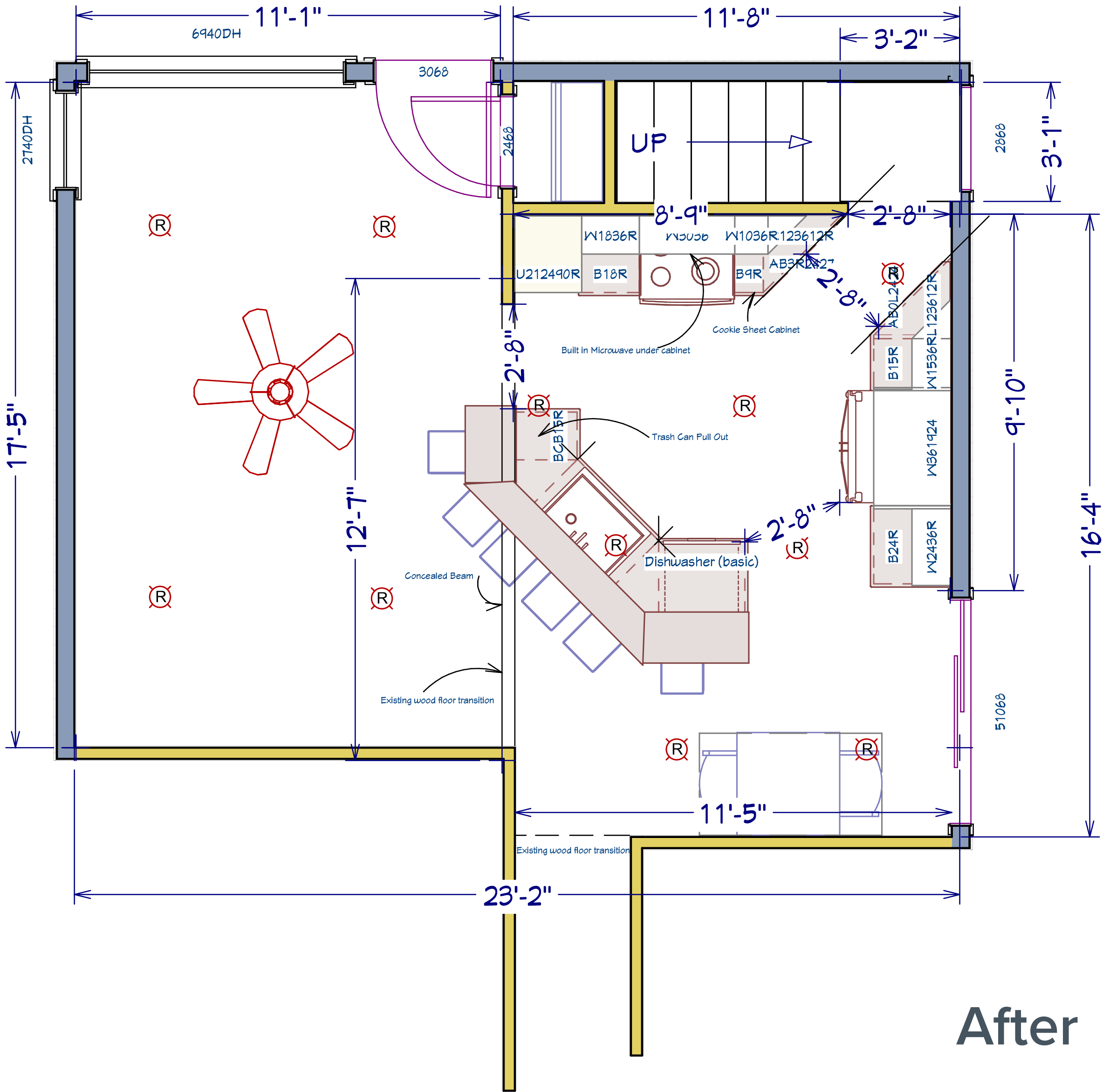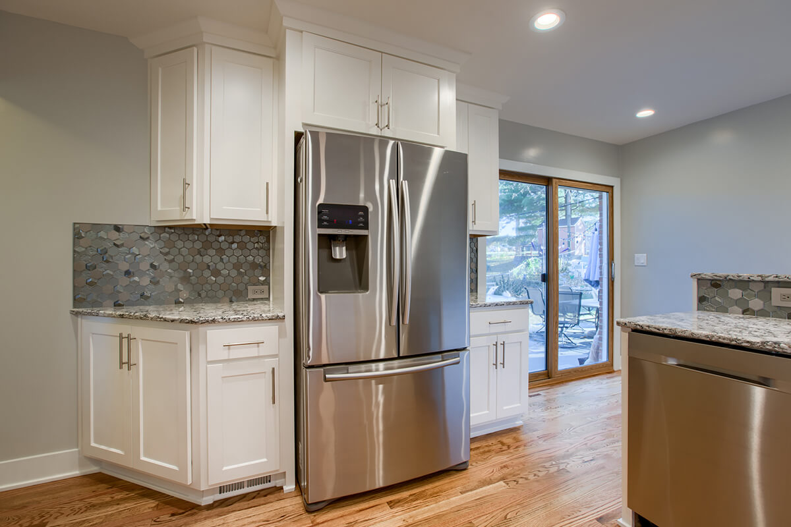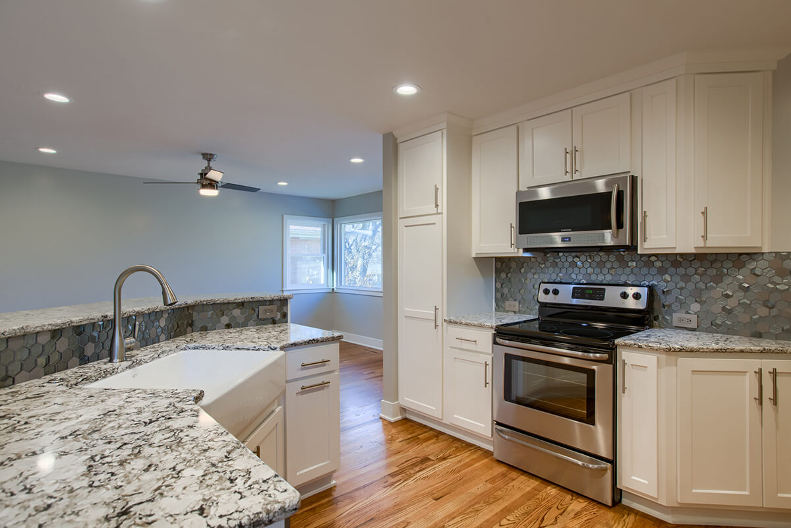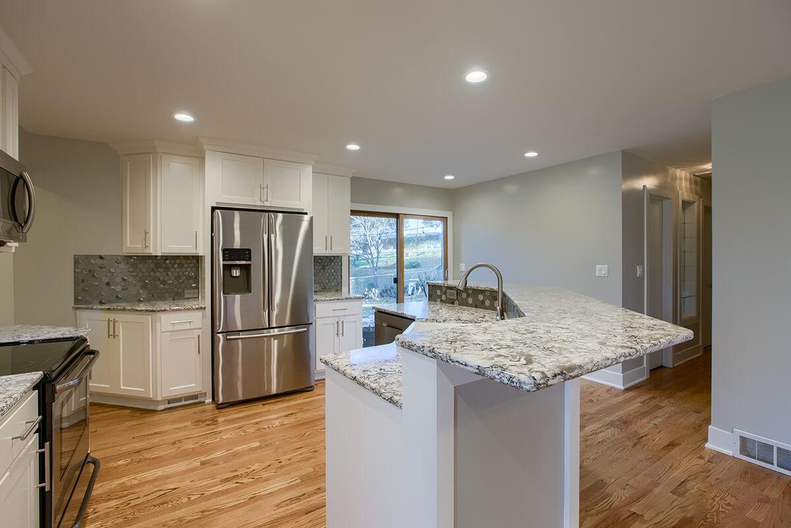Let Us Design Your Dream Home
We Use the Latest Design Software to Help You Visualize Your Project. This ensures that your final product aligns with your vision, and that you can walk away satisfied with our work.
We start by taking detailed measurements and photos to determine what you already have and how we can maximize your space… whether it’s a minor update or a complete overhaul. We then transfer your project into our design software, providing several options for you to see in both 3D and traditional blueprint form. These plans are individually created and never copied or reused. In order to give you more control and save you money, we offer “good, better, best” options for all of your remodeling ideas. You get to choose what works best for you, and we get to make it happen.
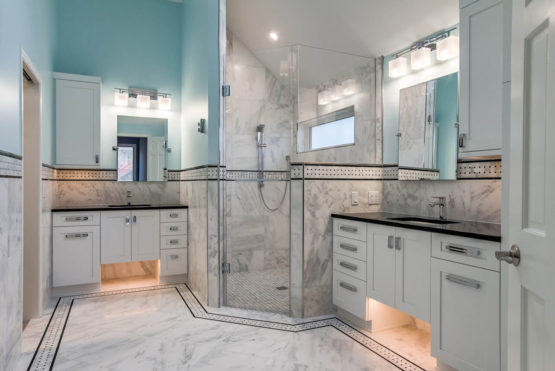
Alden Ave Basement Remodel
Featured in the 2019
Tour of Remodeled Homes
The homeowners of this charming country club classic wanted to transform their basement into the perfect space for hosting and entertaining guests. The original basement setup lacked functionality, and simply wasn’t living up to its true potential. To bring the homeowners’ vision to life, we optimized the space by re-configuring the large utility/laundry room to add a 4th bedroom with egress window and walk-in closet.
Additionally, the bath was updated with a new vanity and luxurious standing shower. A generously-sized wet bar replaced a storage room in order to truly maximize the entertaining space of the living area.
Master Bathroom Remodel
This master bathroom remodel features humble, contemporary touches throughout; worthy of many Pinterest pins. Drawing inspiration from a modern design esthetic, these homeowners opted for light wall and shower tiles and a dark floor tile. With clean lines framing the vanity sinks, the warm wood adds a slight rustic touch. This steam shower includes a Starphire glass door with Enduroshield technology. Both the bathroom and shower floors are equipped with heated floors. This eye catching space, reminiscent of a luxurious hotel stay, is one that these homeowners will enjoy for many years to come.
Englewood Remodel
A remodel fit for HGTV. To start, we knocked out the wall separating the living room from the kitchen, rendering efficient flow and an open concept. Carpet and vinyl flooring were replaced with charming hardwood floors. Fresh paint and white trim offer the space a light and airy feel. The kitchen was updated with stylish white cabinets and brushed nickel hardware. Stunning Cambria Quarts countertops pull together the cabinets and mosaic backsplash perfectly. An added island featuring a beautiful farmhouse sink, complete the Pinterest-worthy look.

