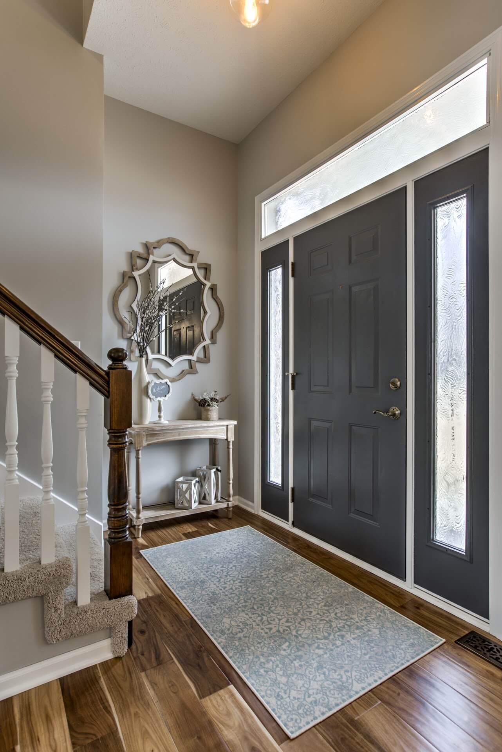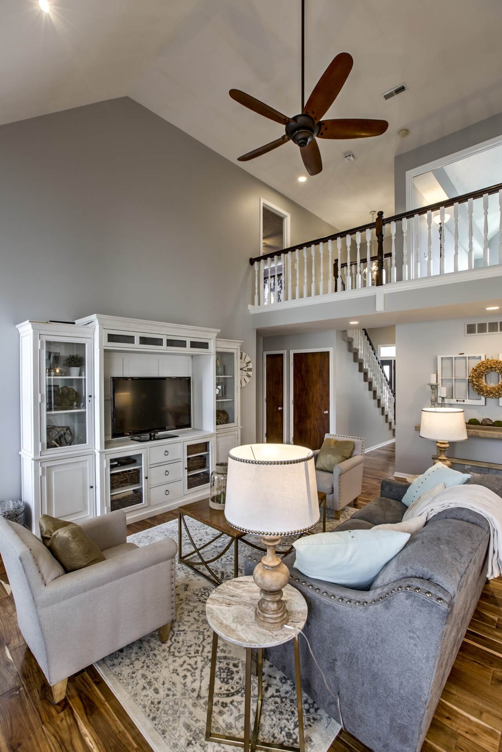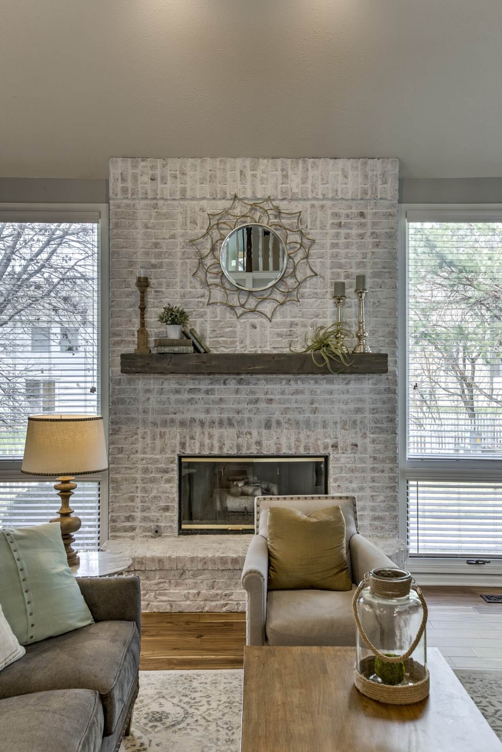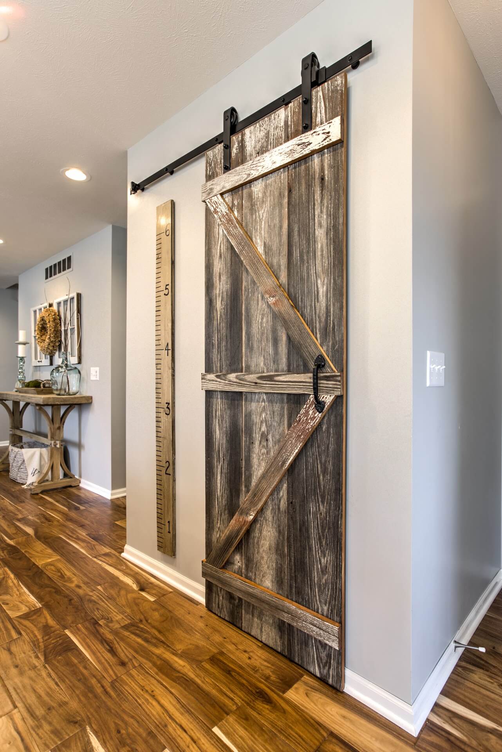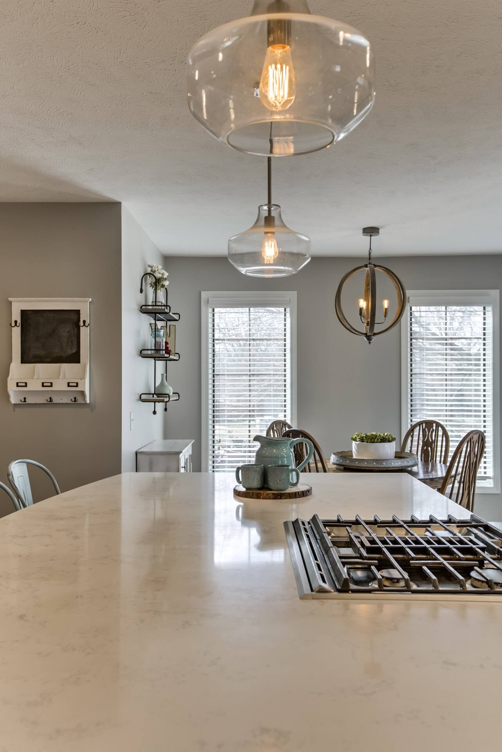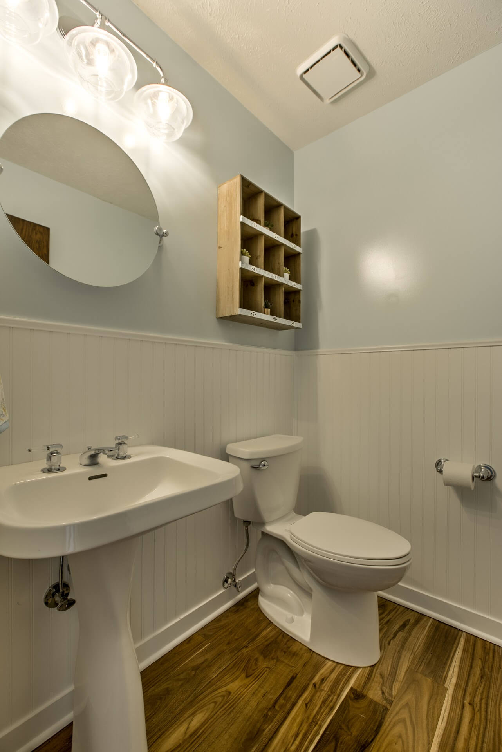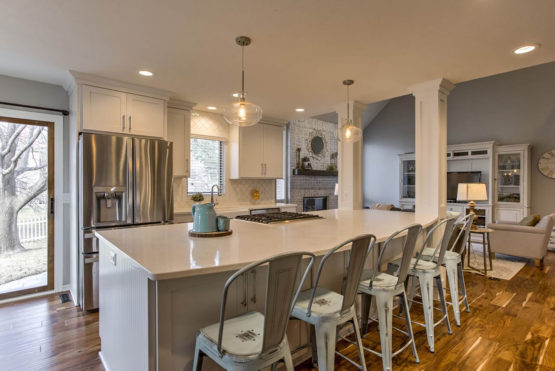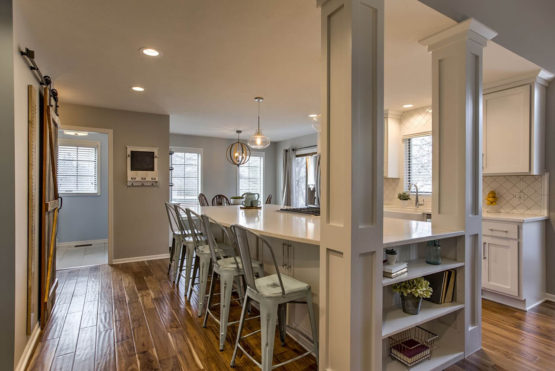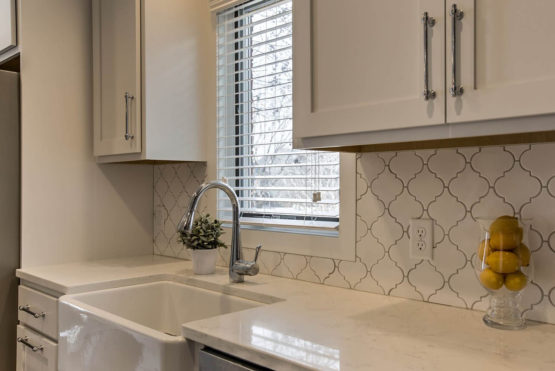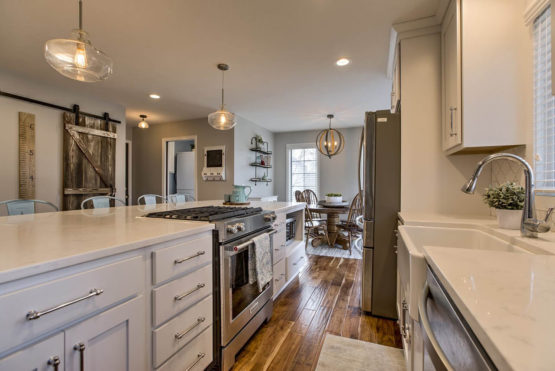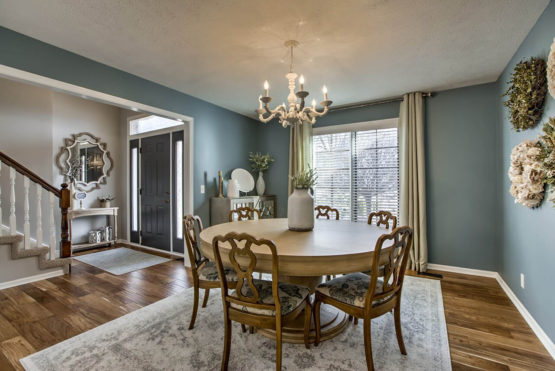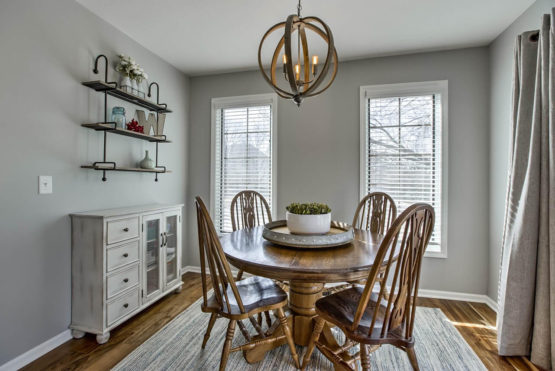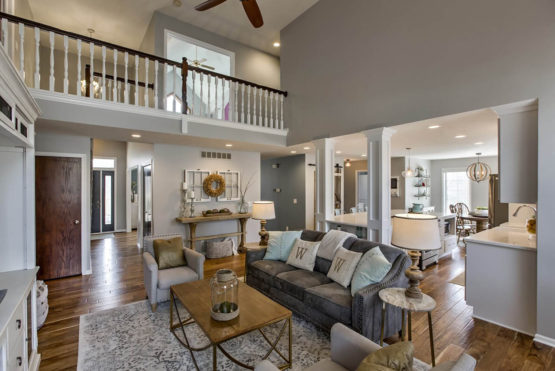This remodel completely changed the look of this 1990s home. The owners were going for a bright and airy concept that would allow for open sight lines through the majority of their main level living space. They wanted to keep their design classic and clean while adding a touch of modern farmhouse. We reconfigured their floor plan by removing a wall between the kitchen and dining room, scaled back the pantry, completely reworked the mudroom, updated the powder room and added a brand new updated kitchen with a massive island for entertaining!
Here are some of the beautiful updates that made this project one of a kind:
- Updated main level with all new engineered wood floors
- Installed a gorgeous 12 foot island that serves as a focal point
- Quartz countertops, Marguis white shaker cabinets
- Added lockers in mudroom for storage & functionality
- Installed apron farmhouse sink and added farmhouse finishes throughout
